V Lane - Apartment Living in Las Vegas, NV
About
Office Hours
Monday through Friday: 8:30 AM to 5:30 PM. Saturday: 9:00 AM to 5:00 PM. Sunday: Closed.
Nestled within the center of Paradise sits the best apartment community in South Las Vegas, V Lane! Just off Tropicana and I-11 for an easy drive to The Strip, Henderson, airport, and all of Las Vegas. Discover delicious new restaurants, eclectic shops, and enchanting entertainment attractions nearby. The amenities offered at our marvelous sin city apartment community will entice you to call V Lane home.
V Lane provides modern touches you don't find elsewhere. Tour our one and two bedroom Las Vegas apartments for rent featuring open concept kitchen with easy to maintain wood-style flooring, stainless steel appliances, dishwasher, breakfast bar, 9ft ceilings, and upscale light fixtures. Not to mention full-size washer and dryer along with spacious closets and built-in shelving in each apartment home. Connect with V Lane apartments for details on our energy efficiency package including smart lock, ring doorbell, and smart thermostat.
Discover luxury throughout our pet-friendly apartment community. Relax after a long and hard week by our resort-style pool at the cabanas and lounge. Work out in our state-of-the-art fitness center with free weights, strength training and cardio equipment. Your pets will feel just as pampered at our bark park, dog run, and pet waste stations. Call our professional on-site management to schedule a tour of V Lane, gated access apartments in Paradise, southern Las Vegas, NV, today!
LEASE, LIVE, LOVE🌼Specials
Prep For Spring Special!🌼
Valid 2025-03-01 to 2025-03-31
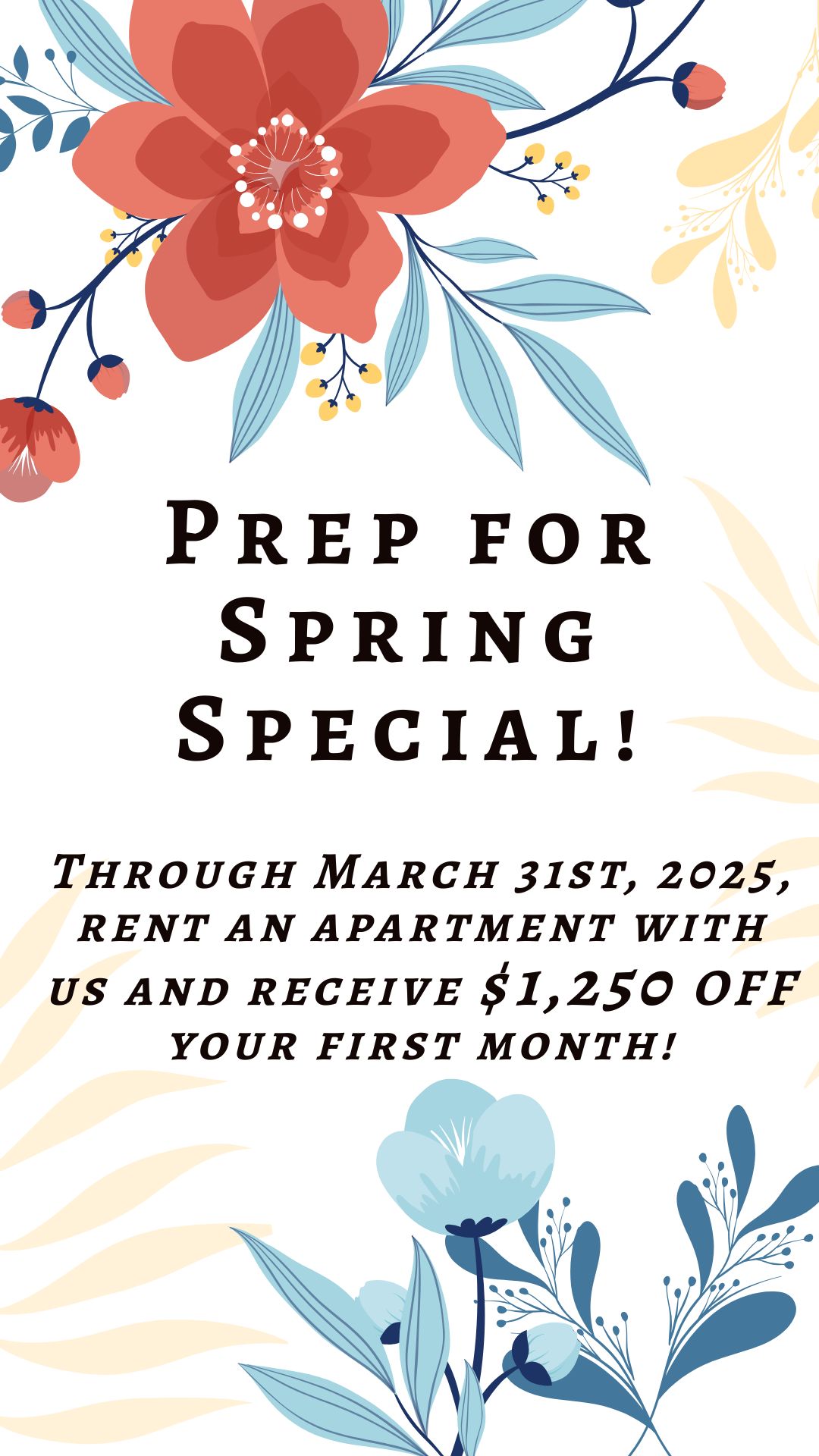
$1,250 OFF!
*Applicable on immediate and future move-ins
Floor Plans
1 Bedroom Floor Plan
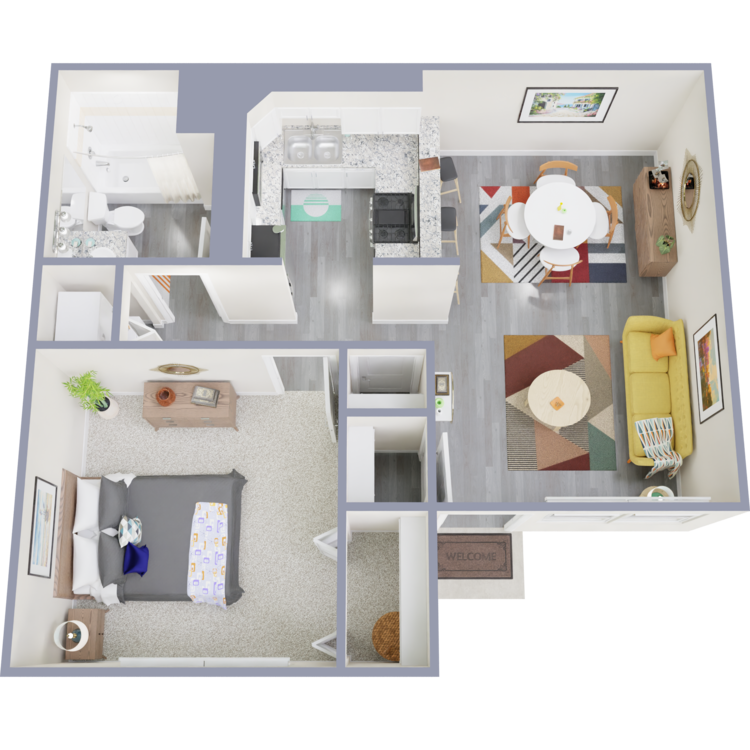
The Avenue
Details
- Beds: 1 Bedroom
- Baths: 1
- Square Feet: 675
- Rent: Call for details.
- Deposit: $500 On approved credit.
Floor Plan Amenities
- 9ft Ceilings
- Balcony or Patio
- Breakfast Bar
- Central Air and Heating
- Dishwasher
- Energy Efficiency Package (Smart Lock, Ring Doorbell & Thermostat)
- Full-size Washer and Dryer in Home
- Modern, Brushed Nickel Light Fixtures
- Open Concept Kitchen with White Cabinetry
- Spacious Closets with Built-in Shelving
- Stainless Steel Appliances
- Wood-style Flooring
* In Select Apartment Homes
Floor Plan Photos









2 Bedroom Floor Plan
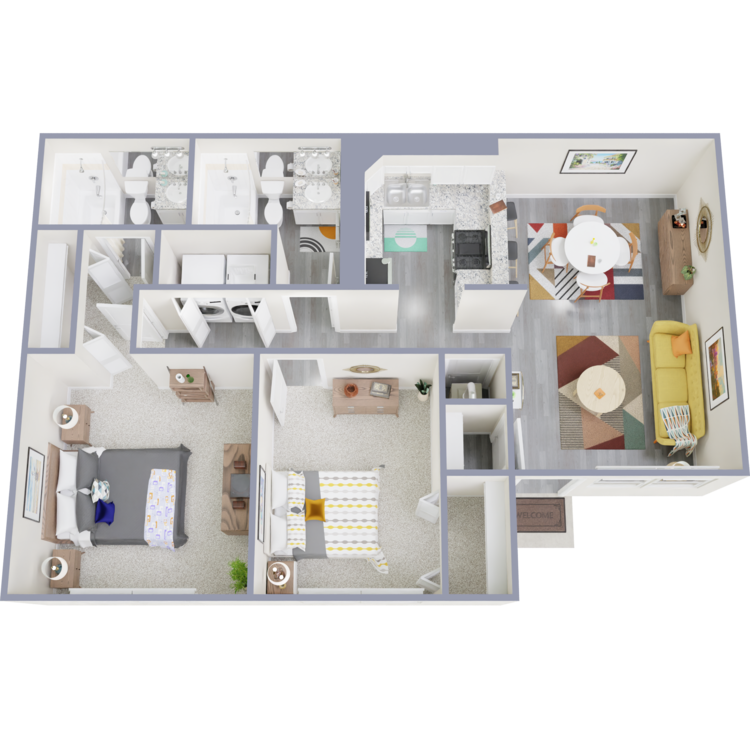
The Boulevard
Details
- Beds: 2 Bedrooms
- Baths: 2
- Square Feet: 880
- Rent: $1425-$1475
- Deposit: $250-$500 On approved credit.
Floor Plan Amenities
- 9ft Ceilings
- Balcony or Patio
- Breakfast Bar
- Central Air and Heating
- Dishwasher
- Energy Efficiency Package (Smart Lock, Ring Doorbell & Thermostat)
- Full-size Washer and Dryer in Home
- Modern, Brushed Nickel Light Fixtures
- Open Concept Kitchen with White Cabinetry
- Spacious Closets with Built-in Shelving
- Stainless Steel Appliances
- Views Available
- Wood-style Flooring
* In Select Apartment Homes
Floor Plan Photos












Show Unit Location
Select a floor plan or bedroom count to view those units on the overhead view on the site map. If you need assistance finding a unit in a specific location please call us at 725-214-0890 TTY: 711.

Amenities
Explore what your community has to offer
Community Amenities
- Access to Public Transportation
- Assigned Parking
- Beautiful Landscaping
- Easy Access to Freeways
- Easy Access to Shopping
- Gated Access
- Intrusion Alarm Available
- Online Rent Payments
- Online Service Requests
- Pest Control
- Pet Friendly
- Poolside Cabanas & Lounge
- Professional On-site Management
- Resort-Style Pool
- State-of-the-art Fitness Center with Free Weights, Strength Training Equipment and Cardio Equipment
- Wi-Fi in Common Areas
Apartment Features
- 9ft Ceilings
- Balcony or Patio
- Breakfast Bar
- Central Air and Heating
- Dishwasher
- Energy Efficiency Package (Smart Lock, Ring Doorbell & Thermostat)
- Full-size Washer and Dryer in Home
- Modern, Brushed Nickel Light Fixtures
- Open Concept Kitchen with White Cabinetry
- Spacious Closets with Built-in Shelving
- Stainless Steel Appliances
- Views Available*
- Wood-style Flooring
* In Select Apartment Homes
Pet Policy
Breed Restrictions Apply Pet Deposit Required Pet Rent $50/mo (per pet) 2 Pet Maximum Pet Amenities: Bark Park Pet Waste Stations
Photos
Community Amenities
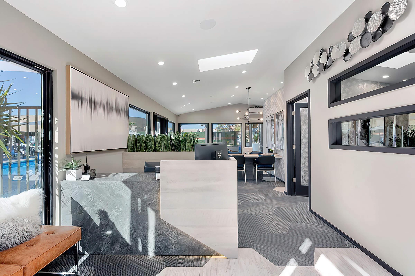
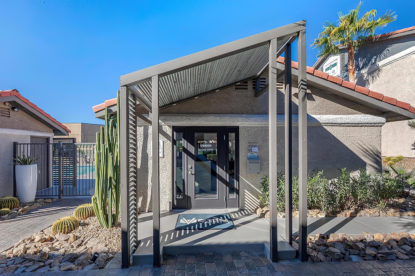
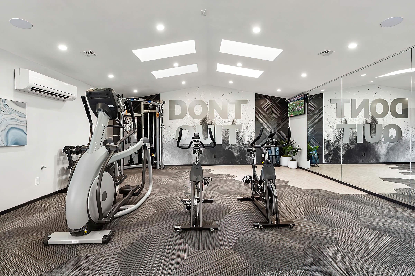
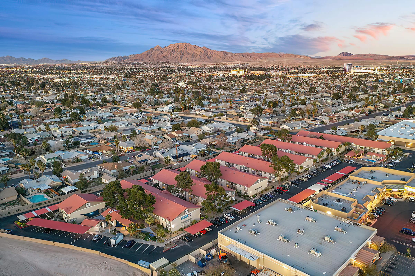
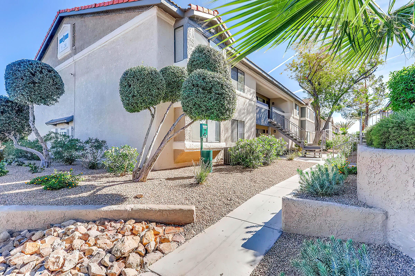
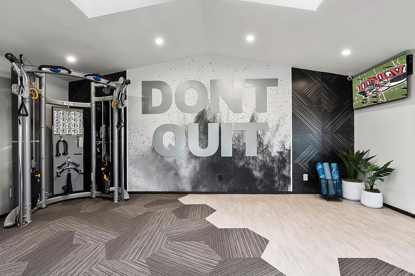
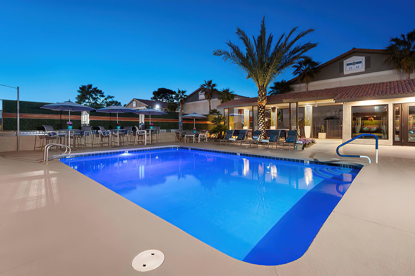
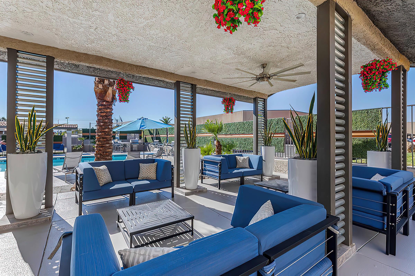
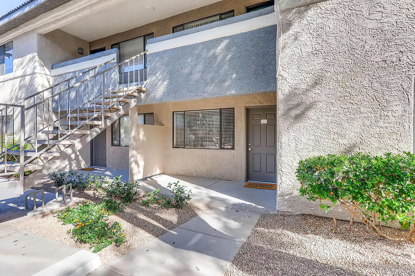
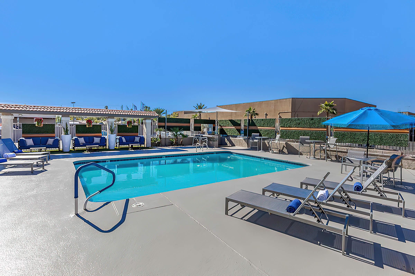
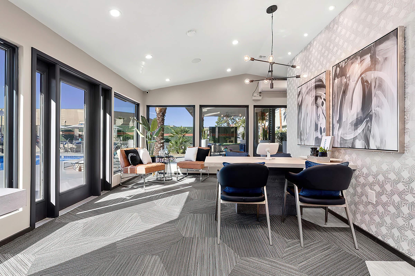
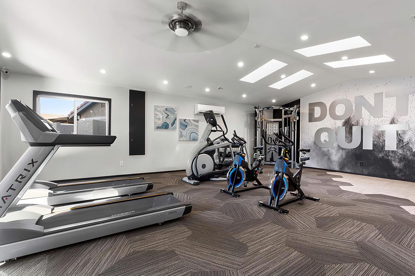
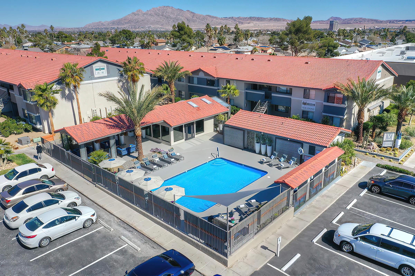
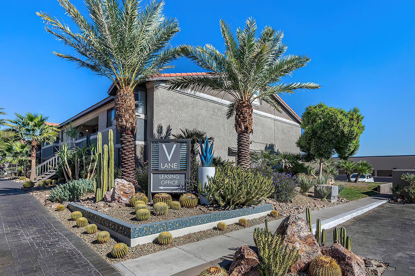
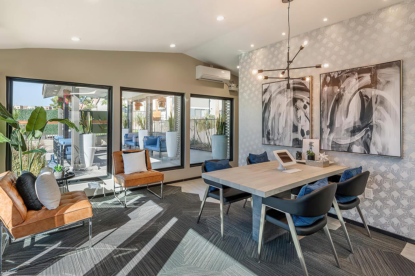
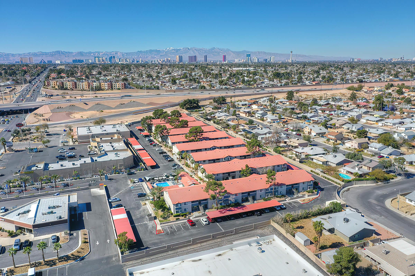
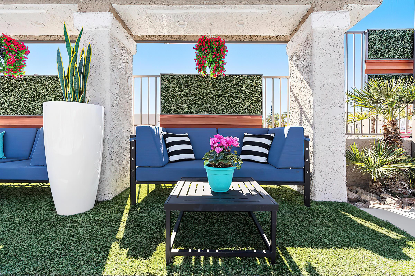
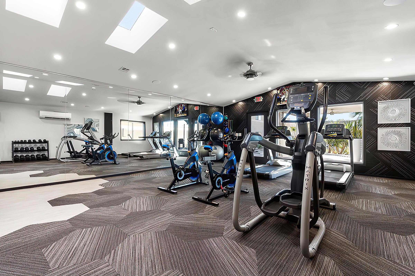
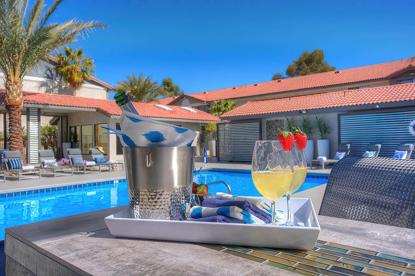
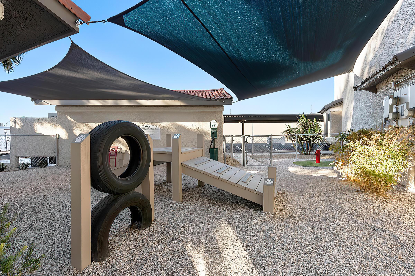
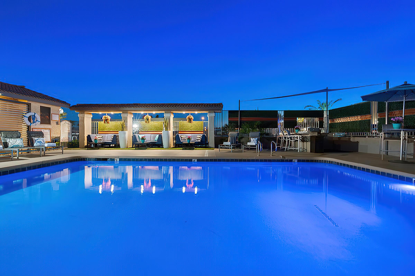
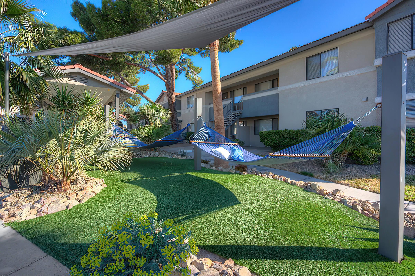
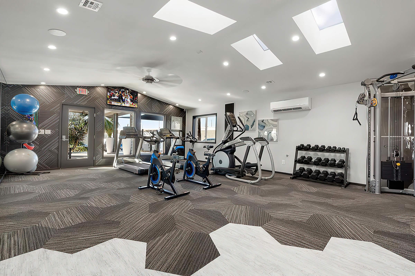
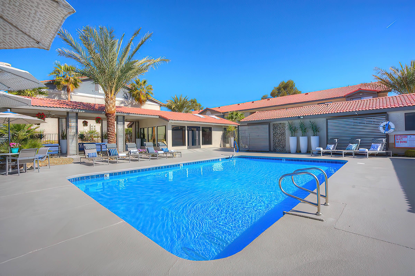
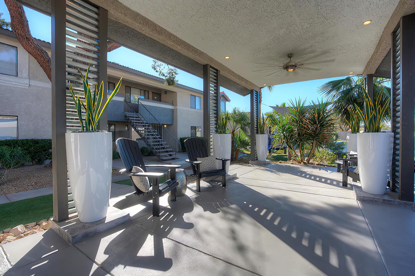
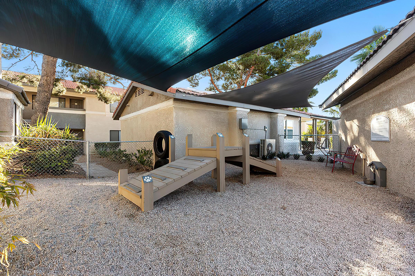
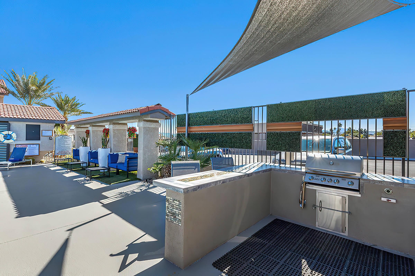
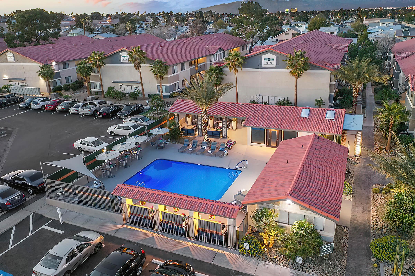
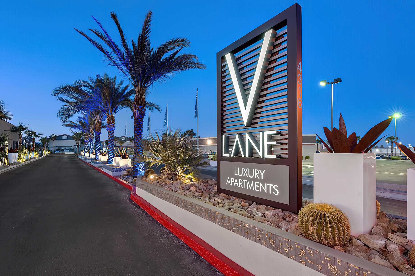
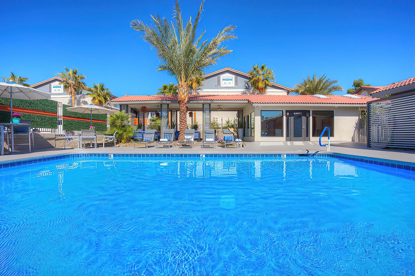
Interiors
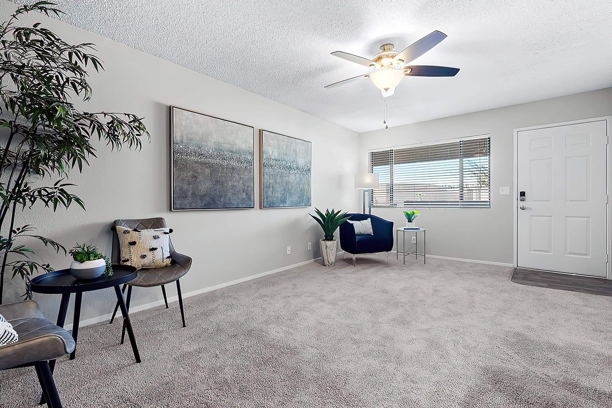
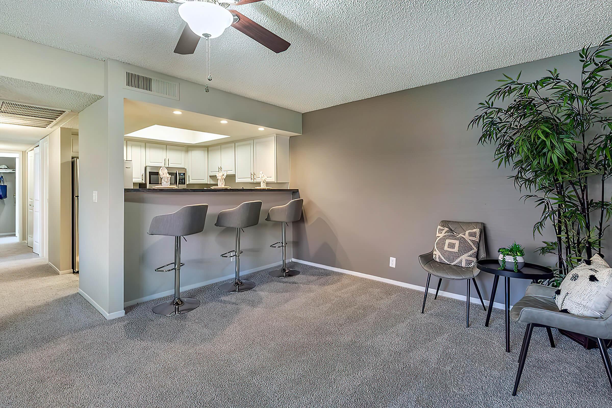
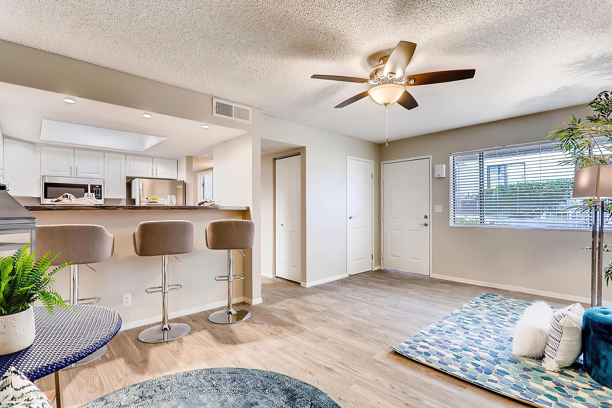
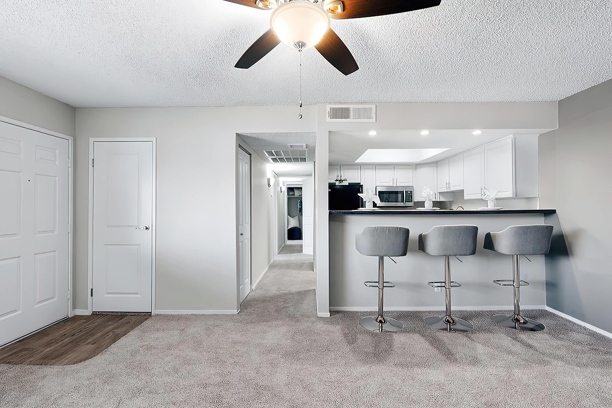
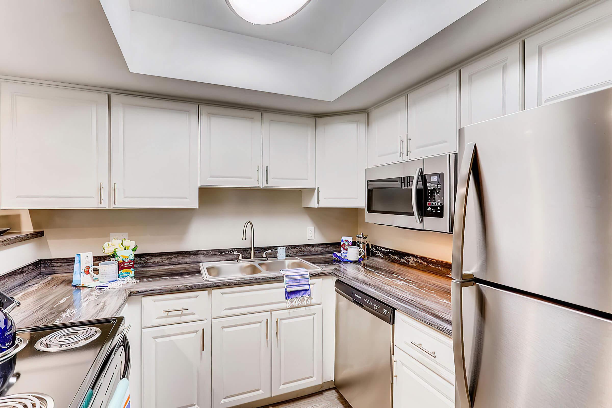
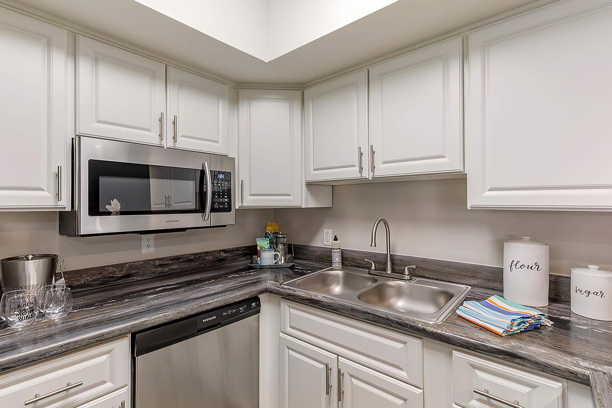
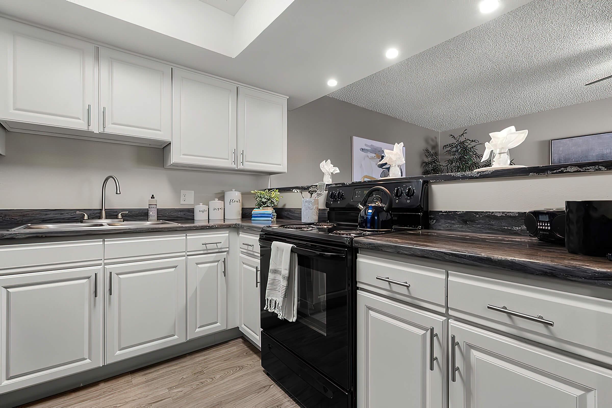
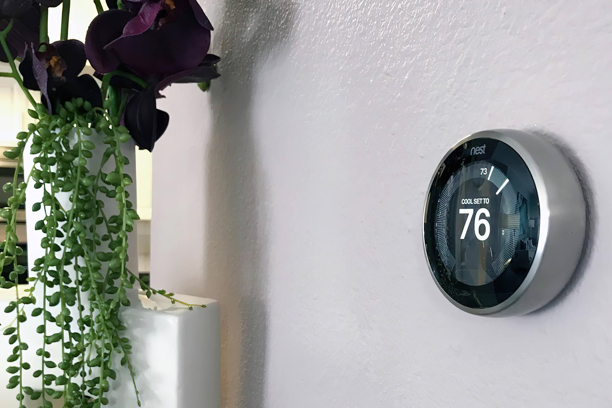
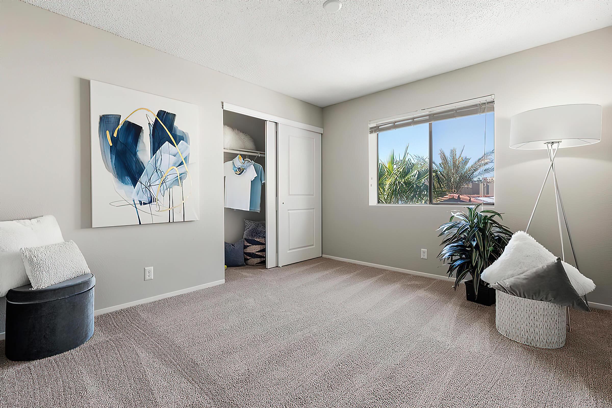
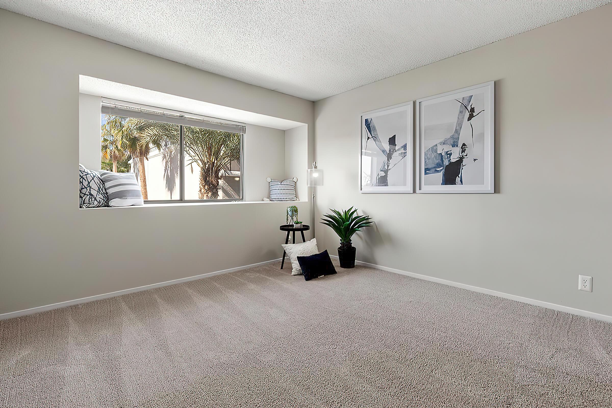
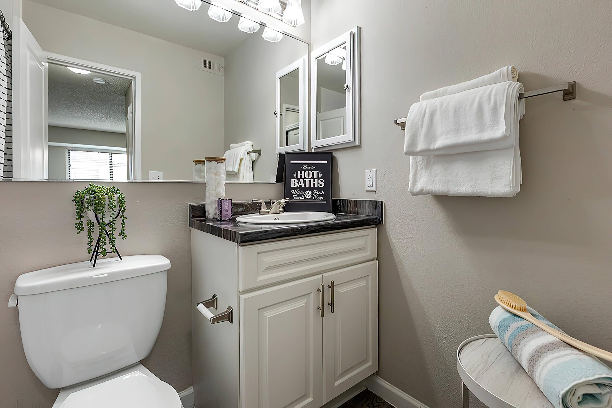
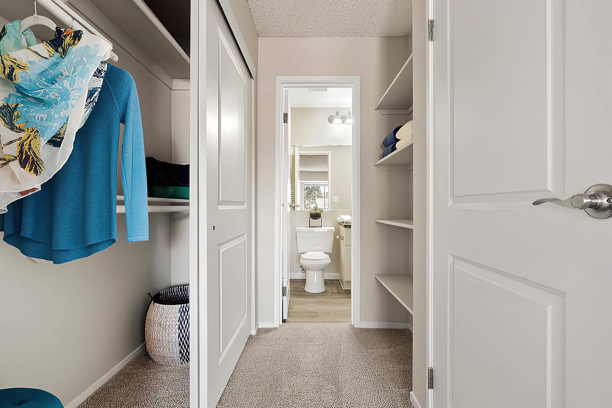
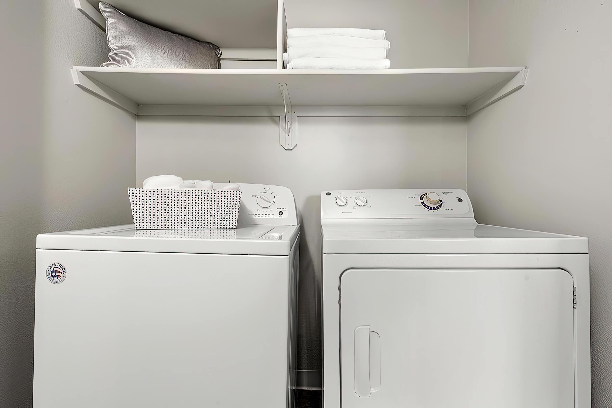
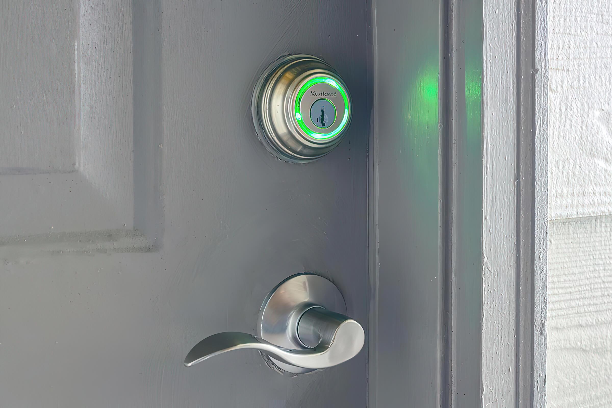
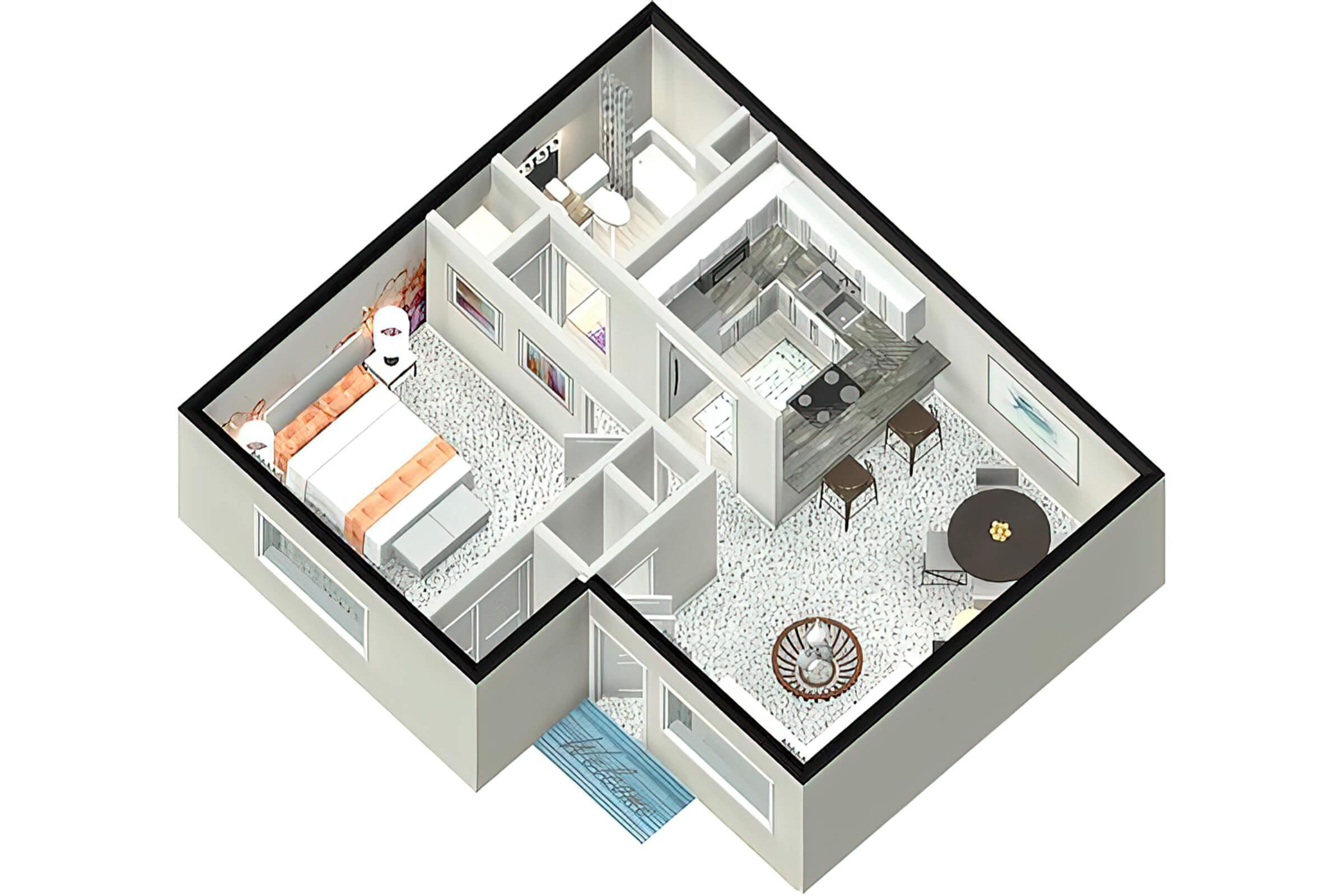
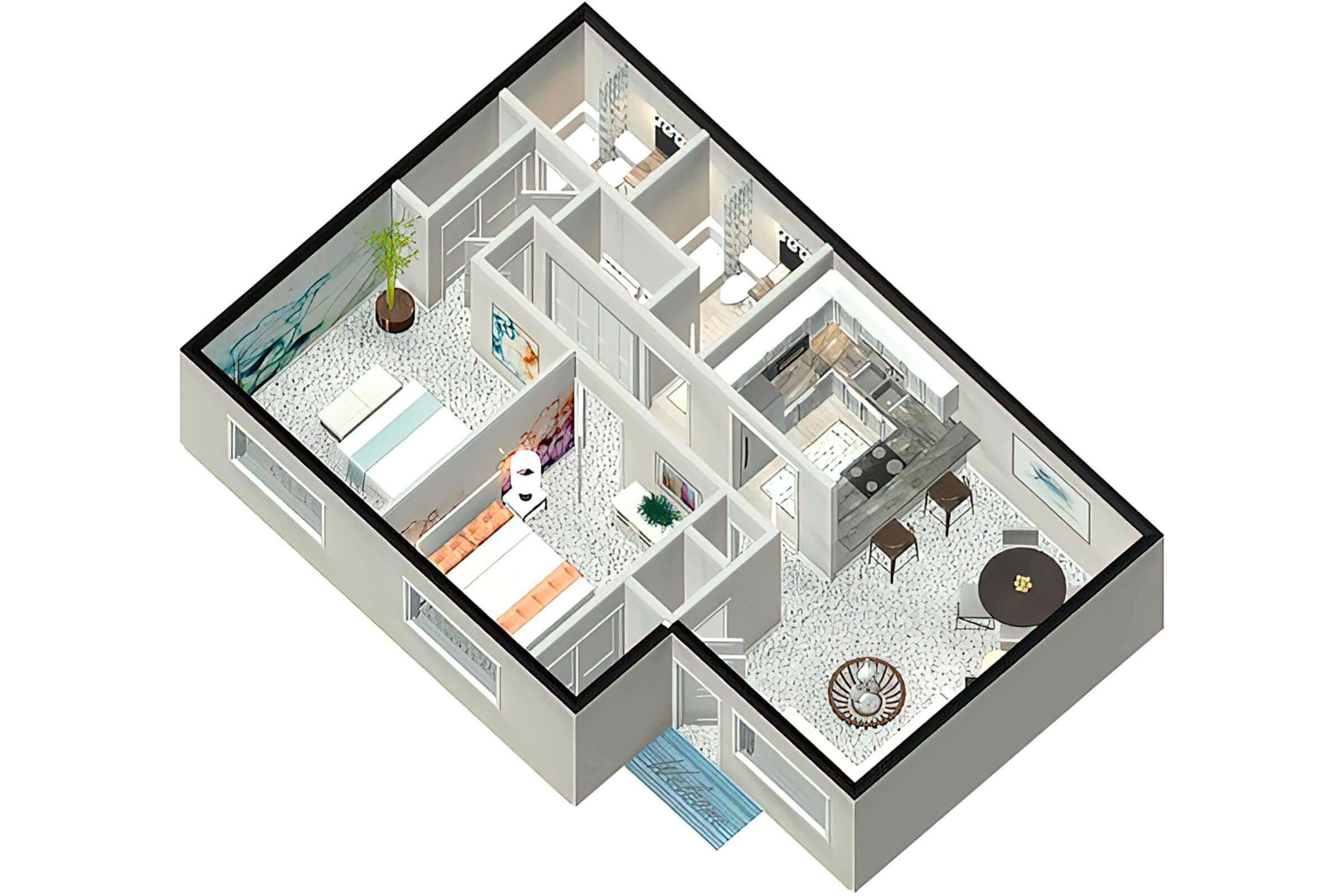
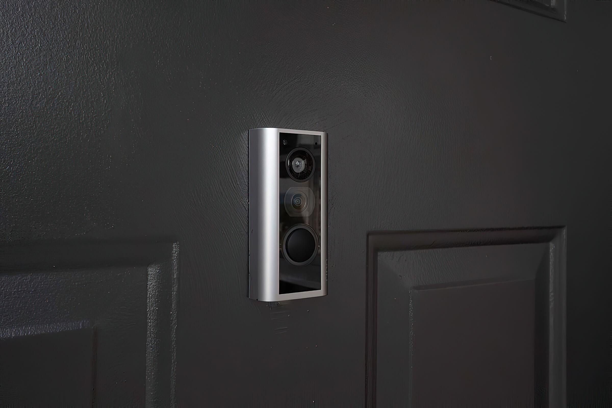
The Boulevard












The Avenue









Neighborhood
Points of Interest
V Lane
Located 4316 E Tropicana Ave Las Vegas, NV 89121Bank
Bar/Lounge
Casino
Cinema
Coffee Shop
Elementary School
Entertainment
Fitness Center
Grocery Store
High School
Library
Mass Transit
Middle School
Other
Post Office
Preschool
Restaurant
Salons
Shopping
University
Yoga/Pilates
Contact Us
Come in
and say hi
4316 E Tropicana Ave
Las Vegas,
NV
89121
Phone Number:
725-214-0890
TTY: 711
Fax: 725-214-0891
Office Hours
Monday through Friday: 8:30 AM to 5:30 PM. Saturday: 9:00 AM to 5:00 PM. Sunday: Closed.